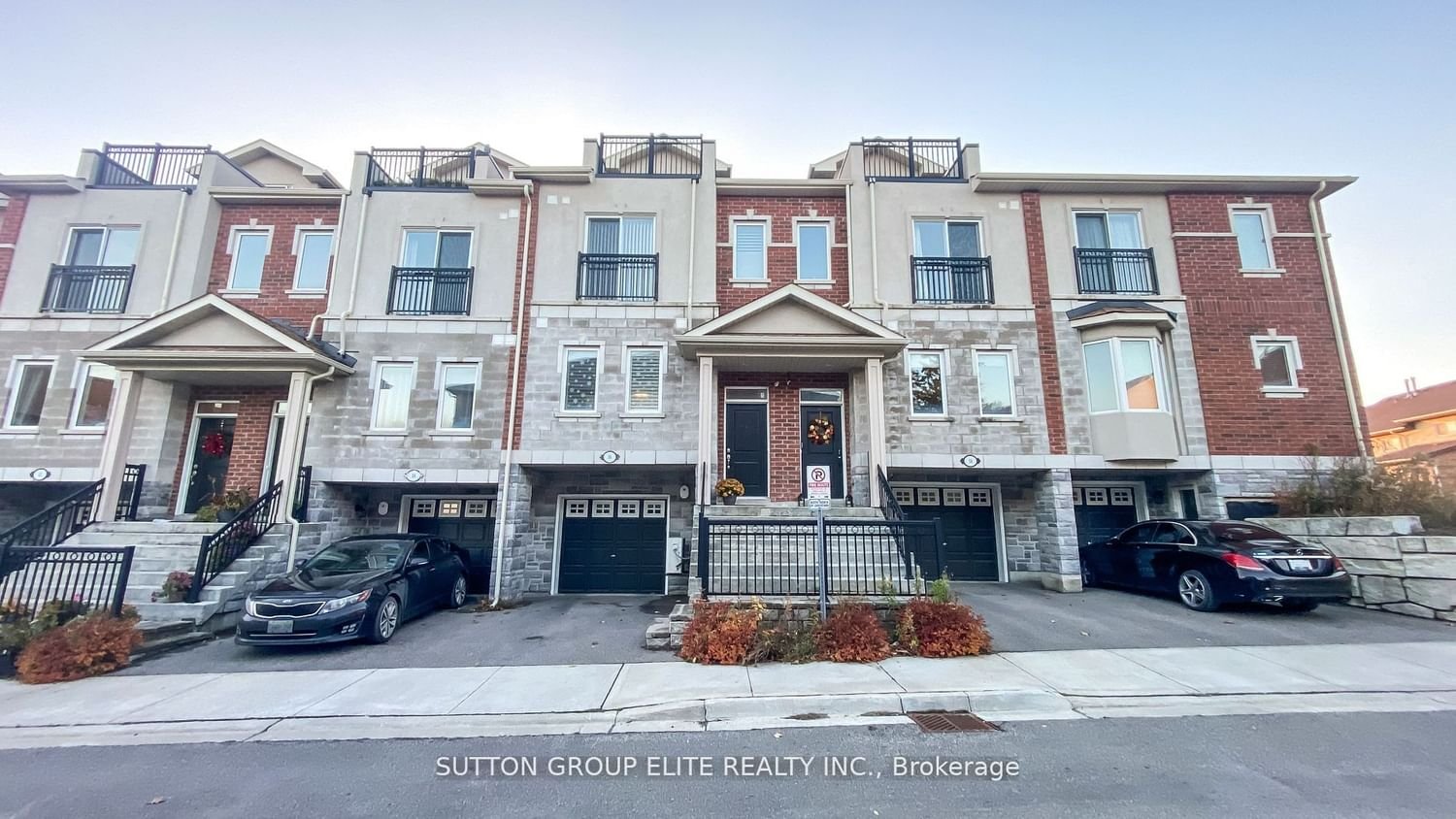$759,999
$***,***
3-Bed
3-Bath
1100-1500 Sq. ft
Listed on 2/8/24
Listed by SUTTON GROUP ELITE REALTY INC.
Step into this 5-year new modern 3 bedroom, 3-bathroom townhouse nestled within a secluded enclave in Whitby. The main level welcomes you with an open-concept layout adorned with laminate flooring. The kitchen stands as a focal point, with tasteful upgrades featuring granite countertops, a complementing backsplash, and stainless steel appliances that effortlessly blend modernity with functionality. 9-foot ceiling adorned with potlights, setting the tone for the home' sophisticated ambiance. The primary bedroom beckons tranquility, offering a private retreat with a walkout to a cozy balcony. Convenience meets practicality as you enjoy as you enjoy the ease of walking in from the garage entry to basement floor. Located close to School, Shopping, Recreation & All Amenities. Close to 401 and Easy Access to 407.
Potlights, All New Light Fixtures, Window Shutters, Automatic Garage Door Opener, Smart Thermostat, Higher-End Backsplash and Upgraded Kitchen Cabinets. Central A/C, Lane Maintenance Condo Fee $224.00 For Snow Removal Etc..
To view this property's sale price history please sign in or register
| List Date | List Price | Last Status | Sold Date | Sold Price | Days on Market |
|---|---|---|---|---|---|
| XXX | XXX | XXX | XXX | XXX | XXX |
E8054654
Att/Row/Twnhouse, 3-Storey
1100-1500
6
3
3
1
Built-In
2
0-5
Central Air
Part Bsmt
N
Brick, Stone
Forced Air
N
$4,339.40 (2023)
43.31x18.01 (Feet)
